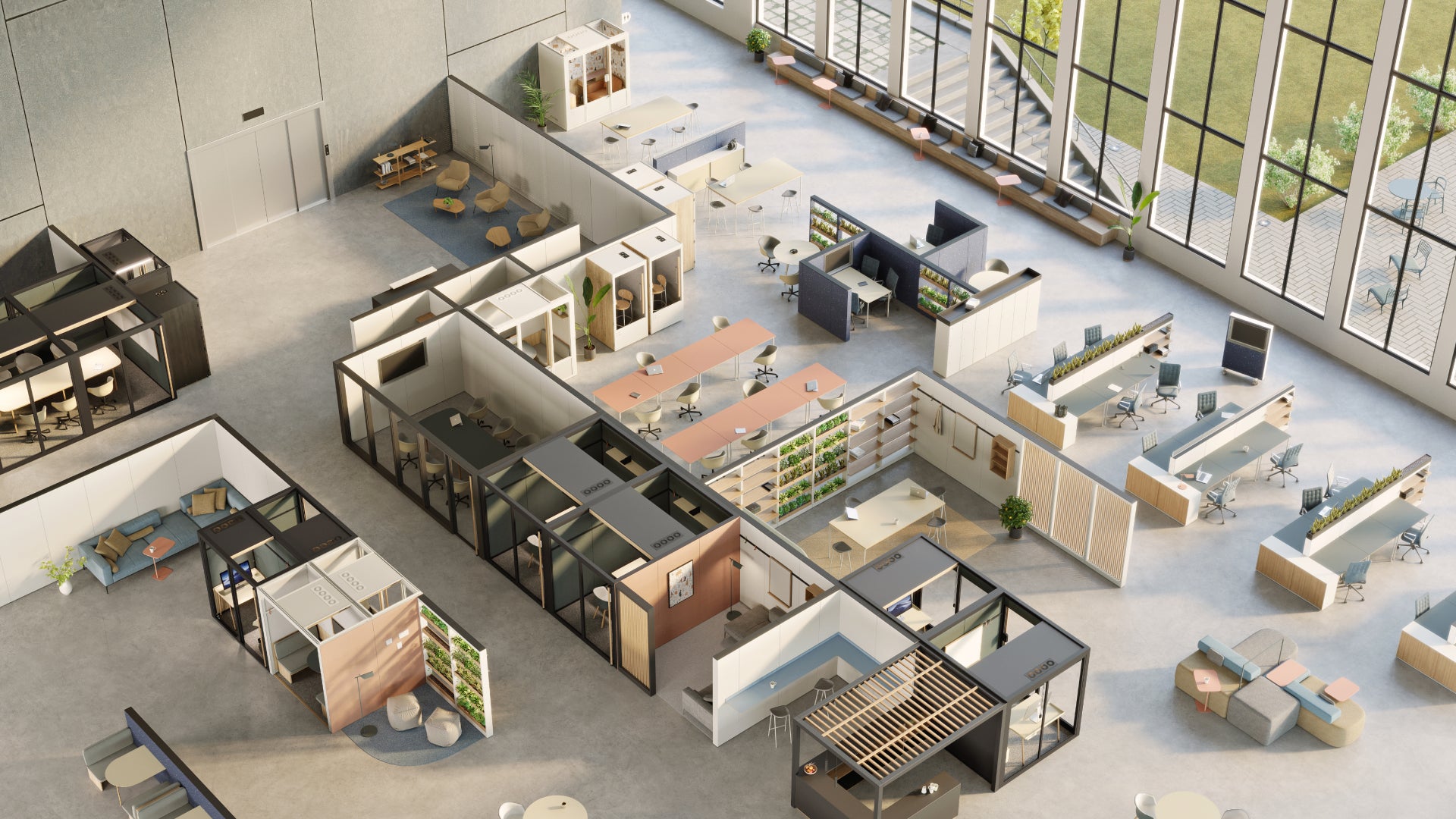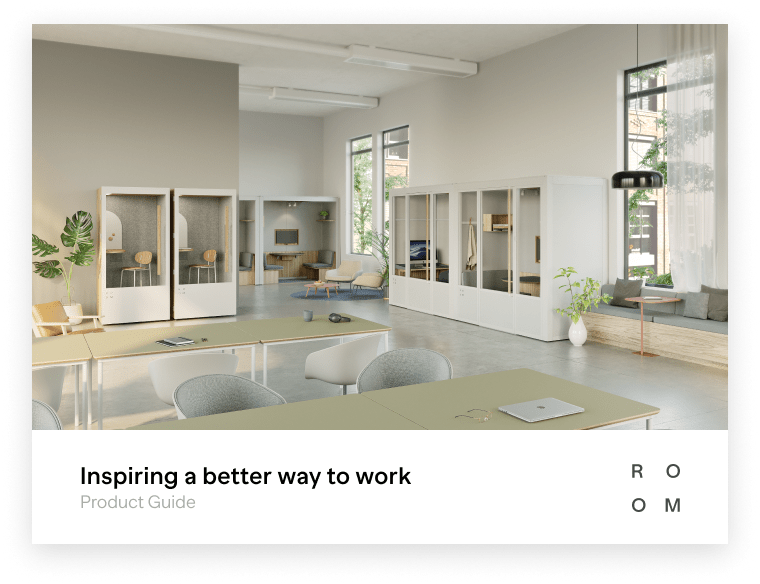The drumbeat of back-to-office mandates continues—with large companies like Meta and Zoom requiring people to spend three days a week in the office, or more. But there’s a hitch: employees don’t want to be there. It’s become clear that the office of years past isn’t working today.
“Everyone talks about hybrid work, but the office is not hybrid,” says Morten Meisner-Jensen, a cofounder of ROOM, which provides purpose-built prefabricated modular workspaces including office pods, phone booths, and meeting rooms. “We need to be rethinking what the office is trying to do and what the office is today. What people are looking for in a workspace today is not the same.”
Enter: the rise of adaptable architecture. Modular design allows an employer to quickly and efficiently redesign an office space and iterate. After learning how people use the space, it’s easy to then move, add, or adjust the workspace as needed six months to two years from now. “Modularity allows you to test and experiment and adapt your physical surroundings to the way people interact with them,” says Meisner-Jensen.
Flexibility in design is everything
Earlier this year, ROOM worked with sustainable furniture firm Canoa to create a fully flexible workspace for developer TF Cornerstone, which has a portfolio of 2.5 million square feet of office space. ROOM designed a series of seven adaptable office floor plans for a 5,000-square-foot space in Washington, D.C. The plans include everything from hybrid conference rooms, wellness rooms, phone booths, hot desks, open lounge spaces, and “thinking chairs.” All of the plans were pre-certified and designed construction-free.
The entire space is modular, so landlords and employers can easily move acoustic walls, phone booths, and rooms to accommodate different tenants and different ways of working.
That kind of flexibility has eased the transition from remote work back to the office for Braze, a New York City cloud software provider with 1,500 employees. At home, employees grew accustomed to taking calls without any censorship or need for privacy. At the office, many people feel differently about taking and making calls from their desks next to colleagues, says Priyanka Singh, the company’s chief people officer. ROOM’s phone booths offer that private, comfortable, soundproof space to take those calls, she says.
“The ROOM booths are a great stepping-stone for transitioning from working at home to working in an office again surrounded by people,” Singh says. Braze currently has 136 phone booths spread throughout its eight offices nationwide.
Meisner-Jensen spotted problems with the modern office long before the pandemic. Employers had eagerly embraced the open office believing it would lead to more collaboration. But they found that face-to-face interactions actually declined, and noise and lack of privacy became a huge problem. In 2018 ROOM introduced its first phone booth to give the open office that much-needed privacy.
Employers like Google, Apple, and J.P. Morgan Chase snapped them up. Made of recycled materials, the phone booths could be installed in less than an hour and moved around an office space as needed to give people that escape from a noisy, wall-less workspace.
The company quickly expanded to build affordable modular meeting rooms—all of which came equipped with sustainable soundproof walls, a proprietary ventilation system, built-in electric, Internet connectivity, and video-conferencing technology.
When the pandemic struck, the way we worked transformed once again. Employers must now think like marketers, dialing in to what makes work less frictionless. They’re adjusting their workplace footprint and beefing up their amenities like cafés. They’re adding more space for socializing and events and nailing down sufficient space for hybrid meetings and brainstorming sessions. And they’re adding those much-needed quiet spaces for heads-down work and private phone calls.
Modular decreases costs and carbon footprint
Yet redesigning those spaces using traditional construction no longer makes sense. Adding a single meeting room becomes an arduous project that inevitably involves demolition and drywall, pulling city permits, and hiring a web of contractors for electrical, plumbing, framing, drywall, ventilation, and more. To say the least, it’s a daunting process. It could cost $10,000 to $40,0000 just for a single room, depending on the city, and it could take months to complete a project.
“Traditional construction is a very expensive solution, and it’s inflexible to any kind of change,” says Meisner-Jensen. “Modular is more affordable, it is faster to deploy, it is flexible to change, and it is more sustainable for the planet.”
True, businesses can reduce their carbon footprint with a ROOM product. A study by Columbia University found ROOM’s prefabricated products can help a company reduce their carbon footprint by as much as 33%. Meanwhile, traditional construction and energy from buildings contribute to 39% of all carbon emissions, and any drywall waste removed from a remodel inevitably ends up in the landfill.
“In the next 40 years, we will build more new architecture than exists in the world today. And that is scary,” Meisner-Jensen says. “It is the equivalent of us adding one New York City to the world every single month for 40 years in a row. It’s not viable.”
A ROOM booth can also save on average $20 to $35 per square foot compared to traditional construction, and the rooms and phone booths can be constructed in a matter of hours. They can be easily modified or moved around and even reused in new office spaces.
That ease of mobility was valuable for Braze, which relied on ROOM as it grew significantly in the past few years. The company moved into a few new offices and redesigned a London office with completely new types of spaces—including collaboration spaces for team brainstorming, hybrid meeting rooms for Zoom calls or client meetings, and library-type spaces for concentration. The company moved its ROOM booths around, making them into barriers in different areas of the office, and even moved a few of the booths from its Austin office to its Chicago location.
“One of the most important aspects to the transition to the new ways of working has been our ROOM booths,” says Singh.
The workspace of today—and tomorrow
The upshot: the office is here to stay. What do people want when they’re in the office? They want the collaboration, the mentorship, the interactions, the creativity that only truly comes from those face-to-face interactions. Smart companies, says Meisner-Jensen, will design workspaces around those interactions.
“As leaders, we should inspire people to work better, smarter, more collaboratively,” he says. “And honestly, the future is going to belong to the companies who can build and retain the best talent.”
How people use those workspaces and what they want out of them will continue to shift, and those offices must be iterative. Says Meisner-Jensen: “Because the one thing we know for sure is that change is always constant.”

